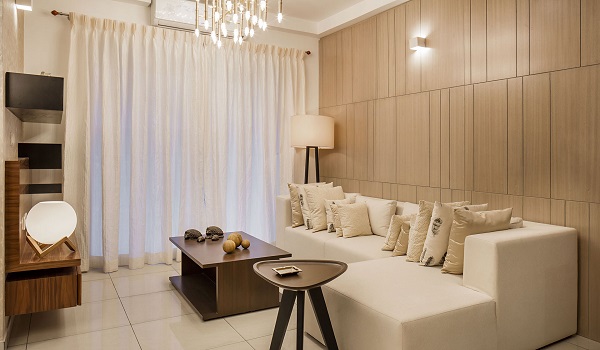Nambiar District 25 Specifications
The Nambiar District 25 specifications include top-grade RCC structure, premium PVC insulated copper wire, best-quality paints, and vitrified tiles. The project features the best quality materials and fittings used in the development of this ultra-luxury premise set on 100 acres with 36 towers and 4000 luxury apartments. The project includes a seismic-resistant RCC structure for framing, the best- quality PVC-insulated copper wires, and CCTV cameras for security. Apartments boast premium quality paints, anti-skid flooring in bathrooms, and wooden tiles in rooms. The development epitomizes luxury with these high-quality specifications.

The specifications of the project include,
Structure
• MIVAN technology for construction
• RCC frames with the best block wall
• Best quality cement blocks are used in some areas
Painting
• External walls have distemper paint
• Internal wall painting with Emulsion paint
• All Railings are with Enamel Paint
Bedroom Flooring
• Laminated floor in the master bedroom
• Vitrified tiles in all the remaining bedrooms
• The Master bedroom has a spacious balcony for ventilation and light
• All bedroom has enough electrical points, and there is a TV point
• All wirings in PVC-insulated wires with modular switch
Lifts
• 4 elevators on a floor
• Lift cladding in granite with a good finish
• Service lifts for hefty objects
Security System
• CCTV cameras in all common areas and at the entry/exit gates
• 24/7 trained security is there, with an intercom facility and restricted access there
• Gas Leak detectors, wet riser systems, smoke detectors, sprinkler systems, and fire alarms are there for extra safety
Toilets
• All toilets have facility for geyser connections, and the maid's room has a facility for instant geysers
• Rainwater Harvesting unit drain pipes for all units
• The main bathroom has a quality shower divider
• All Toilets has quality Chrome Plated Fittings
• The exhaust fan facility is in all the bathrooms
• All bathrooms are with the best fixtures
• Towel rods and soap stands were given
• There is a wash basin in the Main Toilet and a Pedestal Wash Basin in other Toilets
• All toilets are with suspended pipelines
• All toilets on the top few floors will get warm water from solar panels
• PVC-coated false ceilings are there for all bathrooms
• Ceramic tiles for all the bathrooms
Kitchen and Utility
• Ceramic/Vitrified Tile Flooring
• No Counter or Tile Dado will be provided
DG Power
• Generator will be provided for all Common Areas.
Items at Additional Cost
• DG POWER – 100% Backup for the Apartments at Additional Cost
Balcony
• Balconies made of anti-skid ceramic tiles of the best quality.
Electrical
• Concealed Wiring with PVC Insulated Copper Wires and Modular Switches
• Sufficient Power Outlets and Light Points provided
• Telephone Points provided in the Living Room and Kitchen only
• TV Points provided in the Living Room and all Bedrooms
• Provision for installation of Split AC in the Living Room and all Bedrooms
Doors and Windows
• Unit Main Door - 8 feet high with Timber Frame and Shutter.
• Doors Polished on both sides.
• Internal Doors - 7 feet high with Timber Frames and Laminated Flush Shutters.
• External Doors - UPVC/Aluminium Frames and Sliding Shutters or a combination of both
• Windows - UPVC/Aluminium Frames, Clear Glass and
• provision for Mosquito Mesh for Shutters
Painting
• Cement /Texture Paint for External Walls
• Emulsion for Internal Walls and Ceiling
Security System
• Security Cabins at all Entry/Exits with CCTV Coverage
• Intercom Facility for all Apartments
Living Room
• Entry in eight feet Vaastu-based entry
• Adequate light point and plug point
• Windows for an improved flow of air and sunlight
• Telephone points and TV points in the living room
• LAN points given for Internet
Lifts
• High-speed Lifts in all Blocks are of Suitable Size and Capacity
Internal Doors
• The main door of Teak Wood
• Bedroom door of wood flush doors
The project has safety features like CCTV cameras, 24/7 security, biometric access, and security alarms. There are eco-friendly features that include solar panels, sewage disposal methods, rainwater harvest, and water treatment methods.
The project has a parking space for vehicles, and there is a separate visitor parking area. These specifications make the project an apparent choice as the new go-to destination for their dream house.
Faqs
| Enquiry |