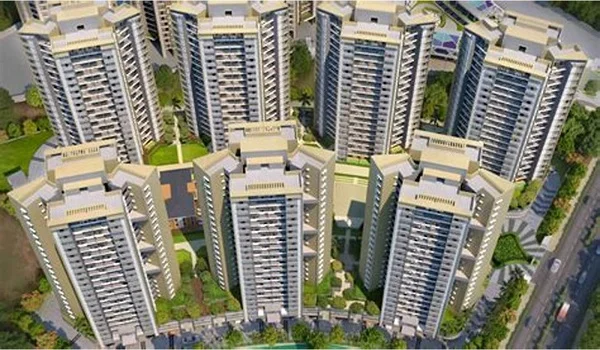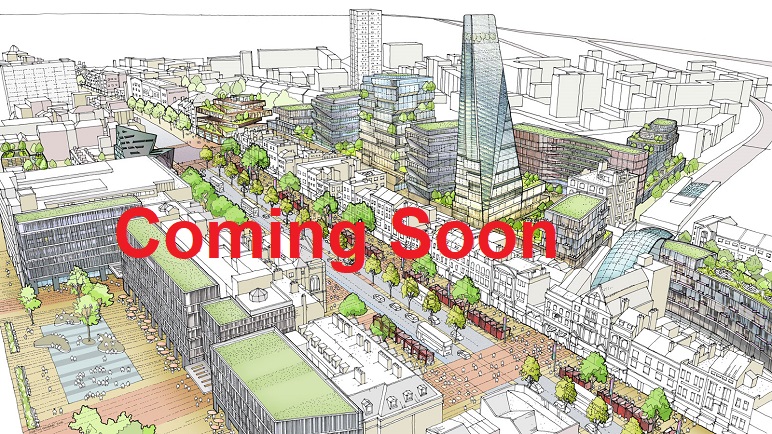Nambiar District 25 Master Plan
Nambiar District 25 Master Plan has been designed to provide buyers with a snug and steeply-priced lifestyle over 100 acres. The undertaking has a total of 4000 units. The project has several housing units, including 2, 2.5, 3, 3.5, and 4 BHK Vaastu apartments. It's one of East Bangalore's top residential development projects in Muthanallur Cross, Sarjapur Road.
The typical floor plan offers 2,2.5,3,3.5, and 4 BHK apartments. As shown in the layout plan, premium apartments will face amenities and the clubhouse. Covering all luxury amenities for better living, Nambiar District 25, with its inspiring building is created by the globally recognized architect to provide residents with a remarkable lifestyle.

The tower plan exhibits the towers of the project in which each tower has a ground floor and numerous floors of residential apartments. The tower plan is offered realistically with a pictorial view of all the floors. It showcases the project's 36 towers that have 2,2.5,3,3.5, and 4 BHK flats ranging in various sizes.
Towers T3, T4, T5, and T6 are premium towers as they are amenities facing towers. Towers T6, T7, T8 will have swimming pool views. Cricket ground, basketball ground, tennis court, garden, and kid's play area are on the back side of towers T9, T10, and T11.
Apartments of different sizes shown in the tower plan include
- 2 BHK - 1200 sq. ft. to 1279 sq. ft.
- 2.5 BHK - 1376 sq. ft. to 1477 sq. ft.
- 3 BHK 2T - 1560 sq. ft to 1635 sq. ft
- 3 BHK 3T - 1797 sq. ft, 1876 sq. ft and 1948 sq. ft
- 3.5 BHK - 2002 sq. ft to 2095 sq. ft.
- 4 BHK - 2400 sq. ft. to 2491 sq. ft.
The project offers Vaastu-based apartments to enhance well-being and overall happiness. All apartments are designed to ensure a harmonious living environment. All the units are beautifully designed for abundant ventilation with ideal space planning. It embodies the harmony of modern architecture, lush green area, and world-class amenities to offer residents an unmatched living experience characterized by sophistication.
The master plan shows the placement of
- Main Entrance
- Picnic Lawn
- Reflexology Pathway
- Amphitheater with Stage
- Party Lawn
- Kids Pool
- Mini Golf
- Bus bay
- Pedestrian path
- Bicycle Lane
- Jogging Track
- Tree Court
- Tactile Walk
- Cabanas
- Infinity Edge
- Giant Chess
- Community Gardens
- Viewing Gallery
- Tennis Court
- Skate Park
- Adventure Park
- Children’s Play area
- Rock Climbing wall
- Cricket Practice Net
- Box Cricket
- Play Lawn
- Gathering Area
- Pool Pavilion
- Pet Park
- Volleyball Court
The project has a massive clubhouse over 7.5 acres that serves as the heart of the community. It has an array of indoor features inside to enhance your lifestyle. It is a perfect spot to connect with friends and neighbors.
Some amenities in the clubhouse are:
- Mini Theater
- Multipurpose Hall
- Gym
- Indoor Kids Play Area
- Creche
- Squash Court
- Conference Room
- Banquet Hall
- Changing Room
- Aerobics
- Conference Room
- Leisure Pool
- Swimming Pool
- Spa
- Indoor games
- Badminton Court
- Guest Rooms
- Indoor Pool
- Yoga area
- Bowling Alley
The community has modern safety features to ensure a safe living area for residents. Restricted entry is there and there are 24/7 security guards at the entrance to monitor and restrict entry. CCTV systems are there throughout the main areas for 24/7 monitoring. There are better waste management systems, rainwater harvest units, and water treatment measures.
The project uses sustainable construction materials. Energy-efficient LED Lights are fixed in common areas to decrease energy consumption. There are spacious parking areas for both 2-wheelers and for cars. Residents' and visitors' parking areas are separately given ample space.
There are lifts and service lifts there to get to all floors easily and to carry heavy loads. This latest offering from Nambiar Group has been launched as a testament to luxury and sophistication. Nambiar District 25 is poised to redefine lavish living in the heart of Bangalore’s bustling landscape.
Faqs
| Enquiry |
