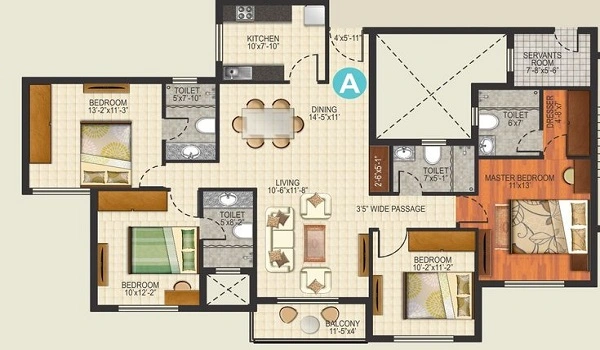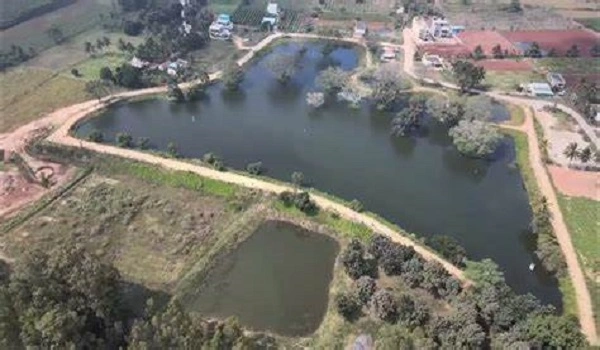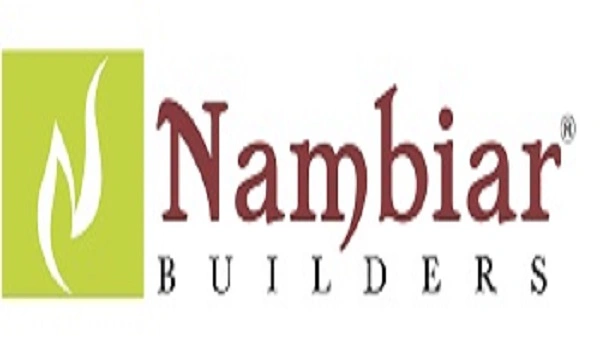Nambiar District 25 4 Bhk Apartment Floor Plan

The Nambiar District 25 4 BHK apartment floor plan includes four bedrooms, a study room, an open kitchen with a utility area, and separate rooms for the maid. This floor plan is designed with spacious rooms and a practical layout. The size of the apartment is 2512 sq. ft. The entrance is conveniently placed, with both north and east-facing options, giving it a welcoming appeal. Here’s a breakdown of the different areas and their features:
Foyer
- Dimensions: 5’6” x 5’0”
- The foyer serves as the entry space of the apartment, creating a cozy entrance for residents and visitors.
- It opens up to the living and dining area, maintaining privacy for the rest of the apartment.
Living and Dining Room
- Dimensions: 19’0” x 17’7”
- This is a large, open space for family gatherings and dining.
- The room is positioned centrally in the layout, allowing easy access to the bedrooms and kitchen.
- The dining area is adjacent to the open kitchen, enhancing convenience.
Kitchen and Utility Area
- Kitchen Dimensions: 8’0” x 10’6”
- Utility Area Dimensions: 8’0” x 4’6”
- The kitchen is spacious and open, with direct access to the utility area.
- The utility area provides additional space for washing and other household chores.
Master Bedroom
- Dimensions: 12’0” x 14’0”
- The master bedroom is the largest in the apartment, offering ample space.
- It includes a connected washroom and a private balcony, adding privacy and comfort.
Bedroom 2
- Dimensions: 12’3” x 11’6”
- This bedroom is slightly smaller than the master bedroom but still spacious.
- It has an attached washroom for convenience.
Bedroom 3
- Dimensions: 11’3” x 11’0”
- Bedroom 3 also includes an attached washroom, making it ideal for guests or family members.
- The room’s placement provides easy access to the living and dining areas.
Bedroom 4
- This bedroom serves as a flexible space, which could also be used as a study or guest room.
- Its location in the layout offers privacy and convenience.
Study Room
- This room provides a quiet, focused space for work or study.
- Its positioning makes it separate from the other bedrooms.
- Maid’s Room and Washroom
- Maid's Room Dimensions: 8’0” x 8’0”
- The maid’s room and washroom are located near the entrance, offering privacy for residents and convenience for staff.
Balconies
- Three Balconies: Each balcony is 5’0” wide.
- The balconies offer outdoor space, providing fresh air and views of the surroundings.
| Enquiry |





