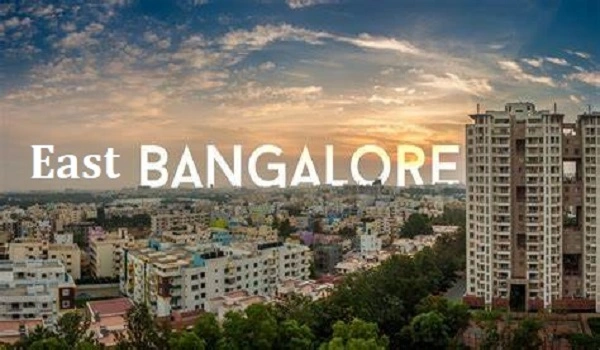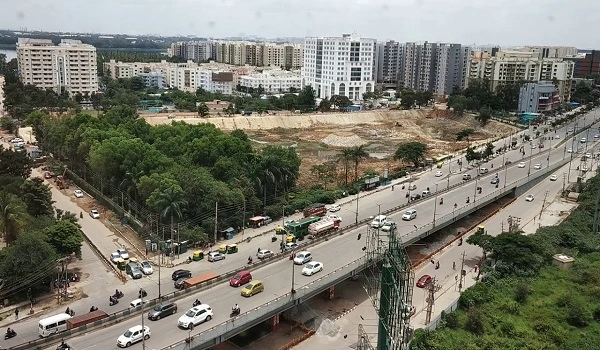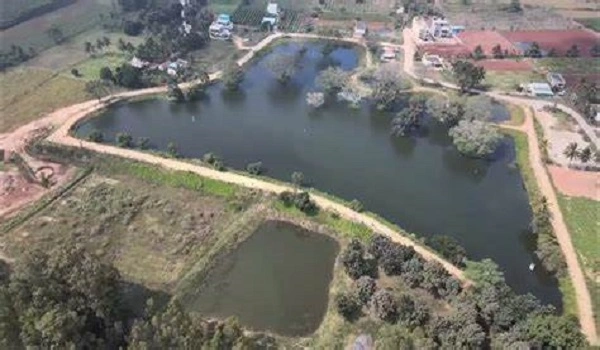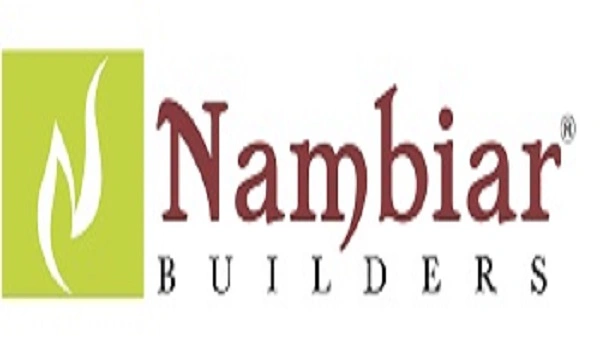Nambiar District 25 3 Bhk Apartment Floor Plan
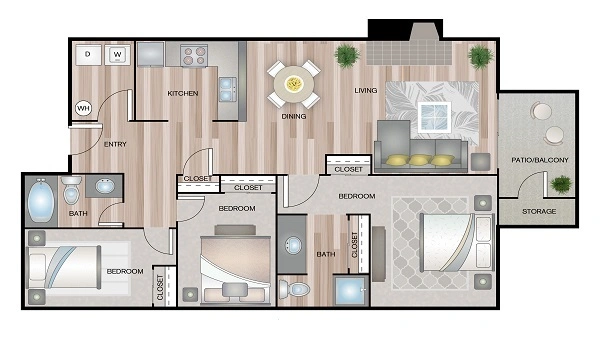
Nambiar District 25 3 BHK apartment floor plan includes three cozy bedrooms, a spacious living and dining area, an open kitchen with a utility space, and two or three bathrooms, depending on the configuration. The size of the apartment plan ranges between 1517 sq. ft. and 1917 sq. ft. This floor plan is designed to offer a modern, comfortable living experience for families. With its well-thought-out layout and spacious rooms, it provides a harmonious blend of functionality & style.
Spacious Bedrooms: The apartment has three bedrooms, providing ample space for a family. Each bedroom is designed with comfort in mind, giving enough room for large beds and essential furniture.
- Master Bedroom: The master bedroom is vast and comes with an attached bathroom.
- Additional Bedrooms: The other two bedrooms are designed to be close to a common bathroom, making them convenient for family members or guests.
Living and Dining Area: The combined living and dining area is central to the apartment, making it a great space for family gatherings or hosting guests. The large living area connects seamlessly to the balcony, allowing natural light and fresh air to flow into the room.
Open Kitchen with Utility Area: The open kitchen design helps keep the space airy and connected to the rest of the apartment. It comes with a utility area that can be used for laundry and other storage needs.
Bathrooms: The apartment has two or three bathrooms, depending on the chosen layout, making it convenient for families.
- Attached Bathroom: One bathroom is attached to the master bedroom.
- Common Bathroom: The common bathroom is positioned near the additional bedrooms.
Additional Features
- Study Room: A small study room provides a quiet space for work or study. It can also be used as a reading nook or a mini office if you work from home.
- Maid Room: For those who need extra help, the apartment has a designated maid room, adding to the convenience.
- Balconies: The apartment includes two balconies, offering views and ventilation. One of the balconies is connected to the living area, making it perfect for relaxation or sipping a cup of coffee in the morning.
Size and Area
- 3 BHK Size Range: The size of a 3 BHK apartment floor plan in Nambiar District 25 measures from 1517 sq. ft to 1917 sq. ft. In this floor plan, one gets the privilege of deciding on the size that they want to cater for the family size.
- Entrance: It is essential to have at least both north and east-facing doors in any building as per the traditional Vastu principles, and this apartment provides both.
3 BHK apartments offered by Nambiar District 25 prioritize family comfort while providing young families with rooms that are both spacious and functional and equipped with modern amenities. There is flexibility in the design perfect for those seeking to have a clear sectional division of the house with specific areas for different functions.
| Enquiry |
