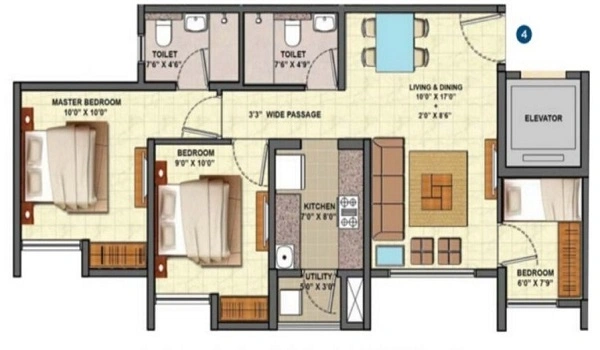Nambiar District 25 2.5 BHK Apartment Floor Plan

The Nambiar District 25 2.5 BHK apartment floor plan ranges between 1,375 sq. ft. to 1,447 sq. ft. This floor plan includes two spacious bedrooms, a study or maid room, an open kitchen with a utility area, two washrooms, and a balcony. The apartment is available with either a North or east-facing entrance door, which is often considered auspicious in many cultures and adds a welcoming vibe to the home.
Living area: Once you enter the apartment, you step into the living and dining area. This area is perfect for family gatherings or casual relaxation. The living room extends into a large balcony, allowing natural light & air to flow in.
Balcony: The balcony offers a beautiful view and creates a space to sit and relax. The space is designed to be wide enough for comfortable seating, creating an ideal space for morning coffee or evening relaxation.
Kitchen: The kitchen connects seamlessly with the living area, making it easy to engage with family or guests while cooking. The kitchen is also paired with a utility area, which provides extra space for laundry and other household chores, keeping the main kitchen area tidy and organized. The layout of the kitchen and utility area is compact but functional.
Bedrooms: The Nambiar District 25 2.5 BHK apartment floor plan offers bedrooms that are designed for comfort and privacy. Each room is spacious enough to fit a large bed, wardrobes, and additional furniture as needed. The master bedroom has an attached toilet for convenience and privacy. The second bedroom offers a large space like the master bedroom.
The 2.5 BHK room also offers either a study or a maid room, depending on the family’s needs. It provides:
- Flexible space that can be used for work-from-home purposes.
- A dedicated study area for children.
- Accommodation for a household helper.
This flexibility is ideal for families who need extra room but may not require a full-sized third bedroom.
Overall, the Nambiar District 25 2.5 BHK apartment floor plan is a well-designed space that balances functionality with style. The ample balcony spaces, thoughtful utility areas, and the additional study or maid room make it a versatile choice for modern families looking for a comfortable, spacious, and adaptable home. The layout is efficient, with each room well-positioned to maximize privacy and convenience, making it a great choice for families of various sizes.
| Enquiry |





